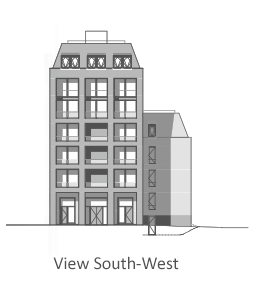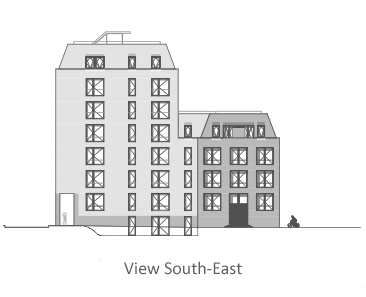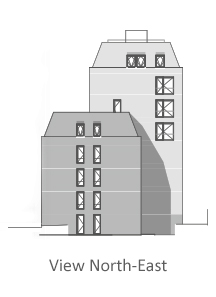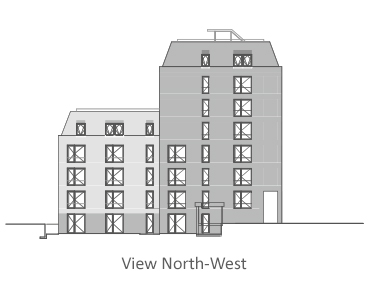PARK ENSEMBLE STEGLITZ
- generous colonnade pillars between ground floor and intermediate floor in the southwestern area of Barsekowstraße, which are guided along the protected entrance area
- differentiated design and detailing of the facades in covered light gray shade
- the pedestal area and the colonnades in the entrance area are designed with natural stone made of seashell lime, which extends into the noble staircase
- mansard roof covered with slate roofing, with large roof terraces
- Design of front gardens in the street area, green areas in the rear part of the property and the construction of a playground
- stylish loggias, winter gardens or roof terraces with glass braces and electrically operated external awnings on the 4th and 5th floor
- almost bodied windows with triple glazing and low g-value
This special multi-family house comprises 13 individually designed, extravagant apartments.
On the ground floor, real luxury is built up over four floors. Here were designed four exceptionally cut townhouses with spacious terraces and a private garden area. The attic of the units creates a stylish airspace. In addition, each of the domiciles receives its own, separate home entrance. Through this extravagance, the maisonette apartments convey a very special flair.
On the second and third floors, there are three exclusive storey apartments, accessible via the stairwell and an integrated elevator. The apartments on the second floor are wheelchair. The two to four room apartments, which are equipped with a generous winter gardens or loggias, testify to their well-thought-out spatial distribution and the light-filled living spaces of a superior class.
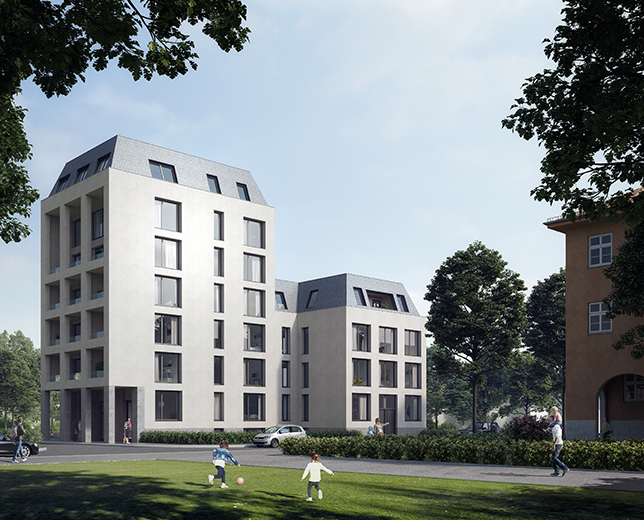
On the 4th floor, a compact 2 room apartment with loggia and an exclusively designed maisonette complete the style of this particular property. Both apartments are accessible via the stairwell and the integrated elevator. The spacious maisonette apartment is spread over two floors and has a spacious roof terrace. It is accessible on the 5th floor via a second separate apartment entrance. The roof terraces and loggias on the upper floors invite you to sunbathe and offer an excellent resting place after a hectic day.
The exceptional penthouse on the 6th floor forms the crowning conclusion of the entire property. The light-flooded apartment leads via an internal stylish staircase on its spacious living and dining area to a 70 square metre rooftop terrace and makes this apartment a real highlight. The inhabitants of this unique domicile are offered a breath taking panorama view over the south of Berlin.
In addition to high - quality finesse and a promising location, the "Park Ensemble Steglitz" is the modern interpretation of its historical surroundings and fulfilled with its attention to detail so many living space.
